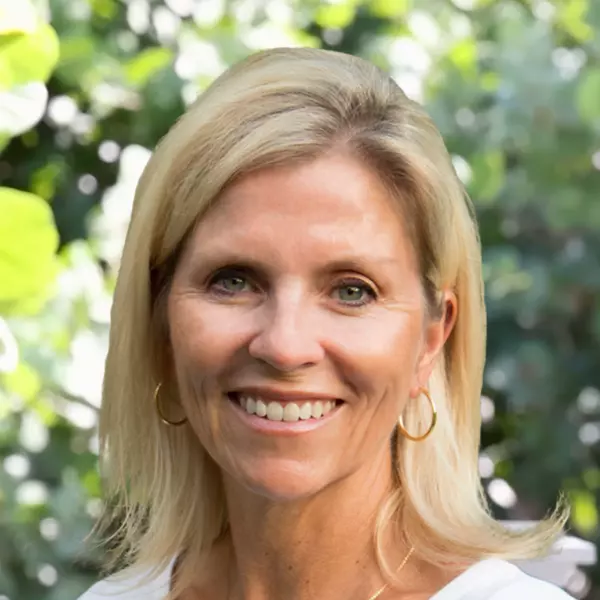$433,000
$444,950
2.7%For more information regarding the value of a property, please contact us for a free consultation.
3 Beds
2 Baths
1,751 SqFt
SOLD DATE : 09/22/2025
Key Details
Sold Price $433,000
Property Type Single Family Home
Sub Type Single Family Residence
Listing Status Sold
Purchase Type For Sale
Square Footage 1,751 sqft
Price per Sqft $247
Subdivision Cape Coral
MLS Listing ID 2025000427
Sold Date 09/22/25
Style Florida,Ranch,One Story,Traditional
Bedrooms 3
Full Baths 2
Construction Status New Construction
HOA Y/N No
Year Built 2025
Annual Tax Amount $3,270
Tax Year 2023
Lot Size 10,018 Sqft
Acres 0.23
Lot Dimensions Survey
Property Sub-Type Single Family Residence
Property Description
Welcome to this stunning 1,751-square-foot air-conditioned home located in one of the most desirable areas of Southwest Cape Coral, where all assessments are paid and there's no flood zone to worry about. This beautifully designed property offers a spacious open floor plan with three bedrooms, two full bathrooms, and a two-car garage. Inside, you'll find modern cabinetry with sleek hardware, a generously sized quartz kitchen island, and brand-new Samsung appliances including a dishwasher, microwave, washer, and dryer. The interior is adorned with elegant crown molding in the ceiling trays, large porcelain tile flooring, and 5-inch baseboards throughout, creating a refined and cohesive atmosphere. A 75” Samsung TV is thoughtfully included, making the living area perfect for relaxation and entertainment. The master suite is a private retreat featuring two expansive walk-in closets and a luxurious bathroom with dual sinks. Step outside to enjoy wide-open views of a clean canal, ideal for peaceful sunsets and outdoor enjoyment. The exterior boasts a beautifully fenced-in yard, a large paver lanai perfect for hosting, and a spacious paver driveway that accommodates a variety of vehicles with ease. This property is ideally located near Cape Coral's newest and most essential amenities, including hospitals, grocery stores, restaurants, hardware shops, and all the vibrant local attractions of Southwest Florida. This home combines modern elegance, practical features, and an unbeatable location, making it the perfect choice for those seeking comfort and convenience in a coastal paradise.
Location
State FL
County Lee
Community Cape Coral
Area Cc41 - Cape Coral Unit 37-43, 48, 49
Direction North
Rooms
Bedroom Description 3.0
Interior
Interior Features Built-in Features, Tray Ceiling(s), Closet Cabinetry, Dual Sinks, Living/ Dining Room, Pantry, Shower Only, Separate Shower, Walk- In Closet(s), Split Bedrooms
Heating Central, Electric
Cooling Central Air, Electric
Flooring Tile
Furnishings Unfurnished
Fireplace No
Window Features Single Hung,Impact Glass
Appliance Dryer, Dishwasher, Freezer, Microwave, Range, Refrigerator, Washer
Laundry Washer Hookup, Dryer Hookup, Laundry Tub
Exterior
Exterior Feature Fence, Security/ High Impact Doors, Sprinkler/ Irrigation, Patio, Room For Pool
Parking Features Attached, Garage, Garage Door Opener
Garage Spaces 2.0
Garage Description 2.0
Community Features Non- Gated
Utilities Available Cable Not Available
Amenities Available None
Waterfront Description Canal Access
View Y/N Yes
Water Access Desc Assessment Paid,Public
View Canal
Roof Type Shingle
Porch Patio
Garage Yes
Private Pool No
Building
Lot Description Rectangular Lot, Sprinklers Automatic
Faces North
Story 1
Sewer Assessment Paid, Public Sewer
Water Assessment Paid, Public
Architectural Style Florida, Ranch, One Story, Traditional
Structure Type Block,Concrete,Stucco
New Construction Yes
Construction Status New Construction
Others
Pets Allowed Yes
HOA Fee Include Road Maintenance,Street Lights,Trash
Senior Community No
Tax ID 15-44-23-C1-03667.0330
Ownership Single Family
Security Features Smoke Detector(s)
Acceptable Financing All Financing Considered, Cash
Disclosures Familial Relation
Listing Terms All Financing Considered, Cash
Financing VA
Pets Allowed Yes
Read Less Info
Want to know what your home might be worth? Contact us for a FREE valuation!

Our team is ready to help you sell your home for the highest possible price ASAP
Bought with Premiere Plus Realty Company

"My job is to find and attract mastery-based agents to the office, protect the culture, and make sure everyone is happy! "






