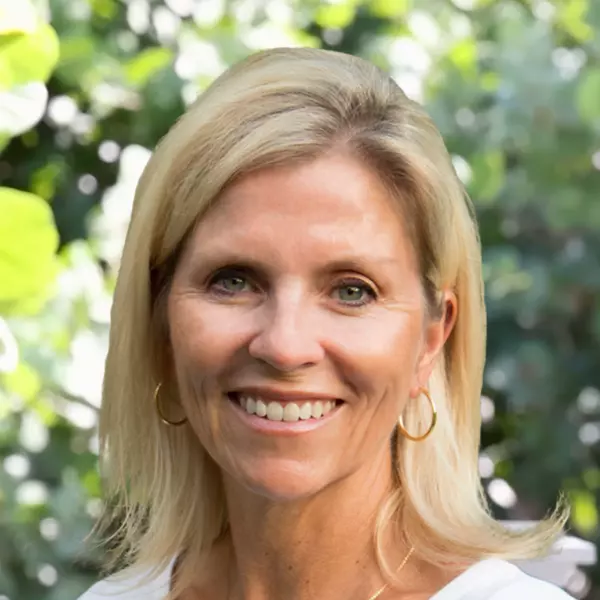$400,000
$419,900
4.7%For more information regarding the value of a property, please contact us for a free consultation.
3 Beds
2 Baths
1,256 SqFt
SOLD DATE : 09/19/2025
Key Details
Sold Price $400,000
Property Type Single Family Home
Sub Type Attached
Listing Status Sold
Purchase Type For Sale
Square Footage 1,256 sqft
Price per Sqft $318
Subdivision Tanglewood
MLS Listing ID 225031523
Sold Date 09/19/25
Style Ranch,One Story,See Remarks
Bedrooms 3
Full Baths 2
Construction Status Resale
HOA Fees $18/ann
HOA Y/N Yes
Annual Recurring Fee 825.0
Year Built 1992
Annual Tax Amount $1,759
Tax Year 2024
Lot Size 5,662 Sqft
Acres 0.13
Lot Dimensions Appraiser
Property Sub-Type Attached
Property Description
Best deal on the block! This 3-bed, 2-bath, 2-car garage Villa is move-in ready and features brand new impact glass windows and sliders (2024), a new electrical panel with built-in surge protector (2023), newer ac unit (2021) and newer roof and skylight (2019). Luxury vinyl flooring in majority of space and kitchen has been remodeled with stainless appliances, white shaker cabinets, and granite countertop. Perfect for entertaining, the spacious great room with vaulted ceiling has a pocketing slider out to the screened lanai and private backyard oasis including a brick grill pad, fire pit and patio. Walk to the community pool, right across the street. This Villa is ideal for the winter getaway or year-round residence. Prime location, just 6 miles to 5th Avenue and Naples' pristine beaches. Low HOA fees and pet friendly (any size). NOT in a flood zone. Great community for walking and biking. Don't miss this amazing opportunity to own one of the nicest villas in the community.
Location
State FL
County Collier
Community Lely Country Club
Area Na19 - Lely Area
Direction West
Rooms
Bedroom Description 3.0
Interior
Interior Features Built-in Features, Breakfast Area, Closet Cabinetry, Dual Sinks, Family/ Dining Room, Living/ Dining Room, Main Level Primary, Shower Only, Separate Shower, Cable T V, Vaulted Ceiling(s), Split Bedrooms
Heating Central, Electric
Cooling Central Air, Electric
Flooring Laminate, Tile
Furnishings Unfurnished
Fireplace No
Window Features Impact Glass
Appliance Dryer, Dishwasher, Disposal, Microwave, Range, Refrigerator, Washer
Laundry In Garage
Exterior
Exterior Feature Deck, Security/ High Impact Doors, Patio
Parking Features Attached, Driveway, Garage, Paved, Garage Door Opener
Garage Spaces 2.0
Garage Description 2.0
Pool Community
Community Features Non- Gated
Utilities Available Cable Available, High Speed Internet Available
Amenities Available Pool, Management
Waterfront Description None
Water Access Desc Public
View Landscaped
Roof Type Shingle
Porch Deck, Lanai, Patio, Porch, Screened
Garage Yes
Private Pool No
Building
Lot Description Other
Faces West
Story 1
Sewer Assessment Paid, Public Sewer
Water Public
Architectural Style Ranch, One Story, See Remarks
Additional Building Guest House Attached
Unit Floor 1
Structure Type Block,Concrete,Stucco
Construction Status Resale
Others
Pets Allowed Yes
HOA Fee Include Other
Senior Community No
Tax ID 54800840102
Ownership Single Family
Security Features None
Acceptable Financing All Financing Considered, Cash
Disclosures Deed Restriction
Listing Terms All Financing Considered, Cash
Financing Conventional
Pets Allowed Yes
Read Less Info
Want to know what your home might be worth? Contact us for a FREE valuation!

Our team is ready to help you sell your home for the highest possible price ASAP
Bought with Marzucco Real Estate

"My job is to find and attract mastery-based agents to the office, protect the culture, and make sure everyone is happy! "






