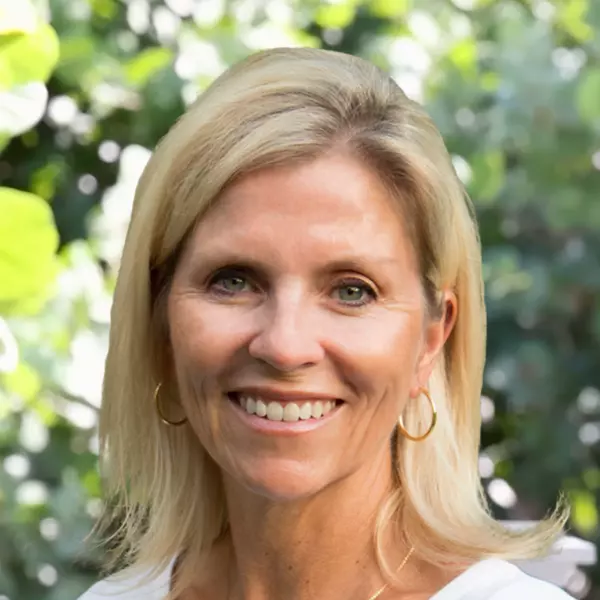$512,000
$549,800
6.9%For more information regarding the value of a property, please contact us for a free consultation.
4 Beds
3 Baths
2,132 SqFt
SOLD DATE : 09/19/2025
Key Details
Sold Price $512,000
Property Type Single Family Home
Sub Type Single Family Residence
Listing Status Sold
Purchase Type For Sale
Square Footage 2,132 sqft
Price per Sqft $240
Subdivision Cape Coral
MLS Listing ID 225058753
Sold Date 09/19/25
Style Ranch,One Story
Bedrooms 4
Full Baths 2
Half Baths 1
Construction Status Resale
HOA Y/N No
Year Built 2006
Annual Tax Amount $5,093
Tax Year 2024
Lot Size 0.344 Acres
Acres 0.344
Lot Dimensions Appraiser
Property Sub-Type Single Family Residence
Property Description
NO FLOOD INSURANCE NEEDED! Imagine pulling up to your own private haven on a sprawling triple lot in the most coveted corner of Southwest Cape Coral. A sweeping paver driveway leads you past lush, mature tropical landscaping, and grand double front doors beneath an eye-catching portico. Step inside and be welcomed by a soaring cathedral-ceilinged great room drenched in natural light—perfect for welcoming guests or cozying up with family. The spacious kitchen is the true heart of the home, boasting gleaming granite countertops, stainless appliances, abundant cabinetry, and a roomy pantry—so you'll never run out of storage or elbow room. Tile flows seamlessly throughout so your home stays fresh and easy to maintain. Slide open the doors onto the extended under-truss lanai, where you'll find your own resort-style oasis: a sparkling pool and spa framed by swaying palm and banana trees. Let the gentle waterfall lull you into relaxation as you stretch out on the expansive paver deck, favorite beverage in hand, soaking up the glorious Southwest Florida sunshine. A convenient ½ pool bath keeps your home dry and the fenced side yard allows the kids and fur babies to play safely. Retreat to the tranquil primary suite, complete with dual walk-in closets, dual vanities, a spacious walk-in shower, and a deep soaking tub just begging for bubbles and a good book. Additional highlights include a large laundry room with utility sink, and a three-car garage that's ready for cars, toys, or whatever your heart desires. Recent upgrades keep this beauty worry-free: new A/C, a new roof, fresh interior paint, updated ceiling fans and light fixtures, extra attic insulation, and a newer pool pump. With assessments in and paid in full, you can move in and start living your best life from day one. Ready to make every day feel like a getaway? This home is calling your name!
Location
State FL
County Lee
Community Cape Coral
Area Cc22 - Cape Coral Unit 69, 70, 72-
Direction West
Rooms
Bedroom Description 4.0
Interior
Interior Features Breakfast Bar, Built-in Features, Bedroom on Main Level, Bathtub, Cathedral Ceiling(s), Dual Sinks, Main Level Primary, Separate Shower, Cable T V, Walk- In Closet(s), Split Bedrooms
Heating Central, Electric
Cooling Central Air, Ceiling Fan(s), Electric
Flooring Tile
Furnishings Unfurnished
Fireplace No
Window Features Single Hung
Appliance Dishwasher, Disposal, Microwave, Range, Refrigerator
Laundry Washer Hookup, Dryer Hookup, Inside
Exterior
Exterior Feature Sprinkler/ Irrigation, Shutters Manual
Parking Features Attached, Garage, Garage Door Opener
Garage Spaces 3.0
Garage Description 3.0
Pool Concrete, In Ground, Pool Equipment
Community Features Non- Gated
Utilities Available Cable Available, High Speed Internet Available
Amenities Available None
Waterfront Description None
Water Access Desc Assessment Paid,Public
View Landscaped
Roof Type Shingle
Porch Lanai, Porch, Screened
Garage Yes
Private Pool Yes
Building
Lot Description Multiple lots, Oversized Lot, Sprinklers Automatic
Faces West
Story 1
Sewer Assessment Paid, Public Sewer
Water Assessment Paid, Public
Architectural Style Ranch, One Story
Unit Floor 1
Structure Type Block,Concrete,Stucco
Construction Status Resale
Others
Pets Allowed Yes
HOA Fee Include None
Senior Community No
Tax ID 09-45-23-C2-04755.0030
Ownership Single Family
Acceptable Financing All Financing Considered, Cash
Listing Terms All Financing Considered, Cash
Financing Conventional
Pets Allowed Yes
Read Less Info
Want to know what your home might be worth? Contact us for a FREE valuation!

Our team is ready to help you sell your home for the highest possible price ASAP
Bought with RE/MAX Realty Group

"My job is to find and attract mastery-based agents to the office, protect the culture, and make sure everyone is happy! "






