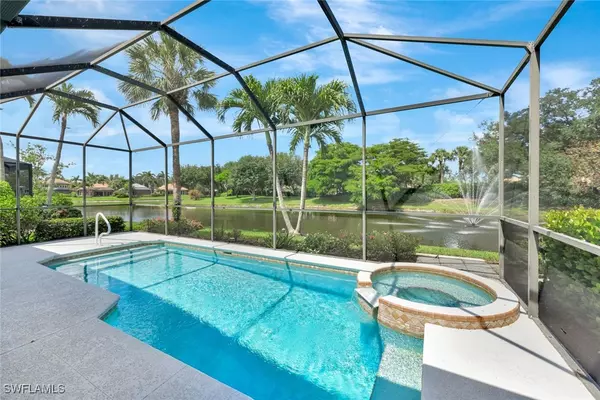$1,450,000
$1,425,000
1.8%For more information regarding the value of a property, please contact us for a free consultation.
3 Beds
3 Baths
2,414 SqFt
SOLD DATE : 09/16/2025
Key Details
Sold Price $1,450,000
Property Type Single Family Home
Sub Type Single Family Residence
Listing Status Sold
Purchase Type For Sale
Square Footage 2,414 sqft
Price per Sqft $600
Subdivision Troon Lakes
MLS Listing ID 225051234
Sold Date 09/16/25
Style Florida
Bedrooms 3
Full Baths 2
Half Baths 1
Construction Status Resale
HOA Fees $173/ann
HOA Y/N Yes
Annual Recurring Fee 8583.0
Year Built 2001
Annual Tax Amount $10,080
Tax Year 2024
Lot Size 6,534 Sqft
Acres 0.15
Lot Dimensions Appraiser
Property Sub-Type Single Family Residence
Property Description
Capture the elegance of waterfront living in Troon Lakes. Western views frame peaceful scenes of the lake, fountain, and lush landscape. This single-story pool home with hot tub and proximity to the community club offers convenient access to local retail and restaurants, the beach and the benefits of a highly amenitized community. The home provides beautiful, easy-flow living with abundant natural light and numerous upgrades, including an office/den with built-ins, crown molding, and coffered ceilings in the great room. Dining and entertaining are effortless with a spacious kitchen island, formal dining area, and inviting lanai. The master suite overlooking the lake offers privacy and direct access to the pool for year-round, relaxing Florida evenings, while guests enjoy their own private space. Recently remodeled with white oak Maui wood floors, new appliances, cabinets, and fixtures. The amenity-rich community includes tennis, pickleball, bocce, fitness and social centers, and The Nest outdoor bar & grill.
Location
State FL
County Collier
Community Pelican Marsh
Area Na12 - N/O Vanderbilt Bch Rd W/O
Direction East
Rooms
Bedroom Description 3.0
Interior
Interior Features Attic, Built-in Features, Breakfast Area, Bathtub, Tray Ceiling(s), Dual Sinks, Family/ Dining Room, French Door(s)/ Atrium Door(s), Kitchen Island, Living/ Dining Room, Pull Down Attic Stairs, Separate Shower, Bar, Walk- In Closet(s), High Speed Internet
Heating Central, Electric
Cooling Central Air, Ceiling Fan(s), Electric
Flooring Other, Tile, Wood
Furnishings Unfurnished
Fireplace No
Window Features Bay Window(s),Single Hung,Shutters
Appliance Dryer, Dishwasher, Electric Cooktop, Freezer, Disposal, Refrigerator, Washer
Laundry Inside, Laundry Tub
Exterior
Exterior Feature Sprinkler/ Irrigation, Patio, Water Feature
Parking Features Attached, Driveway, Garage, Paved, Two Spaces, Garage Door Opener
Garage Spaces 2.0
Garage Description 2.0
Pool Concrete, Electric Heat, Heated, In Ground, Community
Community Features Gated, Street Lights
Utilities Available Cable Available, Underground Utilities
Amenities Available Basketball Court, Bocce Court, Business Center, Fitness Center, Golf Course, Library, Playground, Pickleball, Private Membership, Pool, Putting Green(s), Restaurant, Spa/Hot Tub, Sidewalks, Tennis Court(s), Trail(s), Management
Waterfront Description Lake
View Y/N Yes
Water Access Desc Public
View Landscaped, Lake, Water
Roof Type Tile
Porch Patio
Garage Yes
Private Pool Yes
Building
Lot Description Irregular Lot, Sprinklers Automatic
Faces East
Story 1
Sewer Public Sewer
Water Public
Architectural Style Florida
Unit Floor 1
Structure Type Block,Concrete,Stucco
Construction Status Resale
Others
Pets Allowed Call, Conditional
HOA Fee Include Association Management,Cable TV,Insurance,Internet,Irrigation Water,Legal/Accounting,Maintenance Grounds,Recreation Facilities,Reserve Fund,Road Maintenance,Sewer,Street Lights,Security
Senior Community No
Tax ID 77530001706
Ownership Single Family
Security Features Security Gate,Gated with Guard,Gated Community,Security Guard
Acceptable Financing Cash
Disclosures Familial Relation, RV Restriction(s)
Listing Terms Cash
Financing Cash
Pets Allowed Call, Conditional
Read Less Info
Want to know what your home might be worth? Contact us for a FREE valuation!

Our team is ready to help you sell your home for the highest possible price ASAP
Bought with John R Wood Properties

"My job is to find and attract mastery-based agents to the office, protect the culture, and make sure everyone is happy! "






