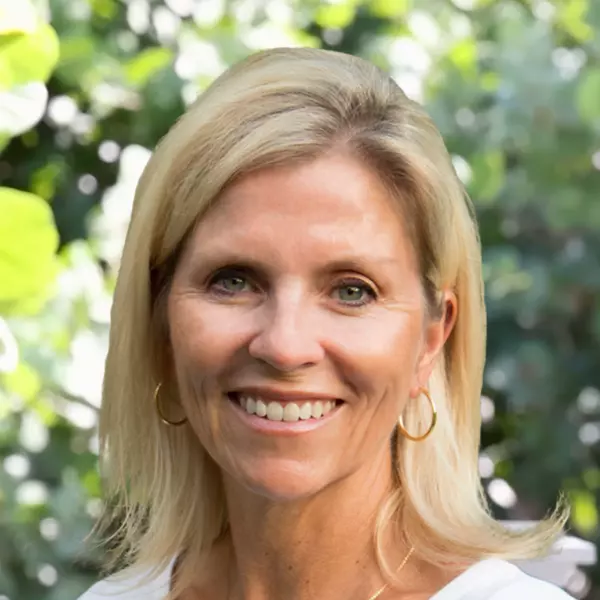$495,000
$495,000
For more information regarding the value of a property, please contact us for a free consultation.
3 Beds
2 Baths
2,215 SqFt
SOLD DATE : 08/20/2025
Key Details
Sold Price $495,000
Property Type Single Family Home
Sub Type Single Family Residence, Single Family Residence
Listing Status Sold
Purchase Type For Sale
Square Footage 2,215 sqft
Price per Sqft $223
Subdivision Ridgeview Estates
MLS Listing ID 225038559
Sold Date 08/20/25
Style Traditional
Bedrooms 3
Full Baths 2
Construction Status Resale
HOA Y/N No
Year Built 1984
Annual Tax Amount $4,321
Tax Year 2024
Lot Size 0.470 Acres
Acres 0.47
Lot Dimensions Appraiser
Property Sub-Type Single Family Residence, Single Family Residence
Property Description
Welcome to this beautiful home in the prime location of Clewiston, where modern amenities meet comfortable living. This well-maintained residence boasts 3 bedrooms and 2 bathrooms, ideal for families or those who love to host guests. You'll appreciate the screened pool, offering a perfect setting for relaxation and entertaining while enjoying the outdoors without the nuisance of pests. The large driveway provides ample parking space for residents and visitors alike. Recent upgrades include a new air conditioning system, water heater, and roof, ensuring peace of mind and energy efficiency for years to come. This home is move-in ready and perfectly positioned to enjoy all that Clewiston has to offer. Don't miss the chance to own this exceptional property in a highly desirable area!
Location
State FL
County Hendry
Community Ridgeview Estates
Area Hd01 - Hendry County
Rooms
Bedroom Description 3.0
Interior
Interior Features Built-in Features, Cathedral Ceiling(s), Dual Sinks, Entrance Foyer, Eat-in Kitchen, Family/ Dining Room, Living/ Dining Room, Shower Only, Separate Shower, Walk- In Closet(s), Split Bedrooms
Heating Central, Electric
Cooling Central Air, Ceiling Fan(s), Electric
Flooring Laminate, Tile, Vinyl
Furnishings Unfurnished
Fireplace No
Window Features Double Hung
Appliance Dishwasher, Electric Cooktop, Refrigerator
Exterior
Exterior Feature Fence, Other, Storage
Parking Features Attached, Garage
Garage Spaces 2.0
Garage Description 2.0
Pool In Ground, Screen Enclosure
Utilities Available Cable Not Available
Amenities Available None
Waterfront Description None
Water Access Desc Public
Roof Type Shingle
Porch Lanai, Porch, Screened
Garage Yes
Private Pool Yes
Building
Lot Description Oversized Lot
Faces North
Sewer Public Sewer
Water Public
Architectural Style Traditional
Structure Type Block,Concrete,Stucco
Construction Status Resale
Others
Pets Allowed Yes
HOA Fee Include None
Senior Community No
Tax ID 3-34-43-02-400-000A.0140
Ownership Single Family
Acceptable Financing All Financing Considered, Cash
Disclosures Owner Has Flood Insurance
Listing Terms All Financing Considered, Cash
Financing FHA
Pets Allowed Yes
Read Less Info
Want to know what your home might be worth? Contact us for a FREE valuation!

Our team is ready to help you sell your home for the highest possible price ASAP
Bought with Royal Experience Realty Group
"My job is to find and attract mastery-based agents to the office, protect the culture, and make sure everyone is happy! "






