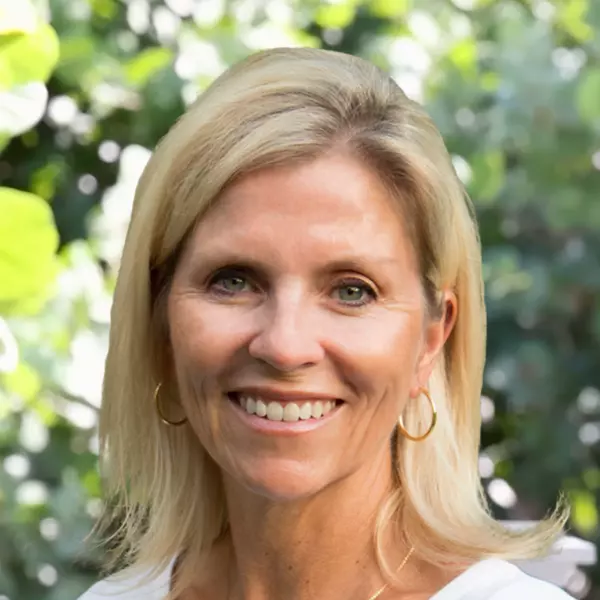$390,000
$400,000
2.5%For more information regarding the value of a property, please contact us for a free consultation.
3 Beds
2 Baths
2,248 SqFt
SOLD DATE : 08/06/2025
Key Details
Sold Price $390,000
Property Type Single Family Home
Sub Type Single Family Residence
Listing Status Sold
Purchase Type For Sale
Square Footage 2,248 sqft
Price per Sqft $173
Subdivision Cape Coral
MLS Listing ID 224099093
Sold Date 08/06/25
Style Ranch,One Story
Bedrooms 3
Full Baths 2
Construction Status Resale
HOA Y/N No
Year Built 2003
Annual Tax Amount $2,760
Tax Year 2023
Lot Size 10,018 Sqft
Acres 0.23
Lot Dimensions Appraiser
Property Sub-Type Single Family Residence
Property Description
Priced well below comparable homes, This charming single-level home, located on a quarter-acre lot within Cape Coral's prestigious Palmetto Pines Golf Course community (no golf membership required), offers an incredible opportunity to enjoy life in SW Florida! NOT IN A FLOOD ZONE and ALL ASSESMENTS ARE IN AND PAID. Freshly painted inside and out, the property features a variety of recent updates, including a new roof in 2023, a newly installed air conditioning system in 2024, and new pool equipment (including a heater) for year-round enjoyment. Inside, enjoy the comfort of new carpeting and modern kitchen appliances, including an oven, microwave, and refrigerator. Sit back and relax poolside in this beautiful home.. This desirable location provides convenient access to all of Cape Coral's amenities, making it an ideal place to live for golf enthusiasts or anyone looking to embrace the relaxed, laid-back Florida lifestyle.
Location
State FL
County Lee
Community Cape Coral
Area Cc23 - Cape Coral Unit 28, 29, 45, 62, 63, 66, 68
Rooms
Bedroom Description 3.0
Interior
Interior Features Dual Sinks, Eat-in Kitchen, High Ceilings, Main Level Primary
Heating Central, Electric
Cooling Central Air, Ceiling Fan(s), Electric
Flooring Carpet, Tile
Furnishings Unfurnished
Fireplace No
Window Features Single Hung
Appliance Dishwasher, Microwave, Range, Refrigerator
Laundry Inside
Exterior
Exterior Feature Patio, Shutters Manual
Parking Features Attached, Garage, Two Spaces
Garage Spaces 2.0
Garage Description 2.0
Pool In Ground
Community Features Golf
Utilities Available Cable Available, High Speed Internet Available
Amenities Available Golf Course
Waterfront Description None
Water Access Desc Assessment Paid
Roof Type Shingle
Porch Open, Patio, Porch
Garage Yes
Private Pool Yes
Building
Lot Description Rectangular Lot
Faces North
Story 1
Sewer Assessment Paid
Water Assessment Paid
Architectural Style Ranch, One Story
Structure Type Block,Concrete,Stucco
Construction Status Resale
Others
Pets Allowed Yes
HOA Fee Include None
Senior Community No
Tax ID 27-44-23-C1-04416.0310
Ownership Single Family
Acceptable Financing All Financing Considered, Cash, FHA, VA Loan
Disclosures RV Restriction(s)
Listing Terms All Financing Considered, Cash, FHA, VA Loan
Financing Conventional
Pets Allowed Yes
Read Less Info
Want to know what your home might be worth? Contact us for a FREE valuation!

Our team is ready to help you sell your home for the highest possible price ASAP
Bought with Experience Real Estate Group
"My job is to find and attract mastery-based agents to the office, protect the culture, and make sure everyone is happy! "





