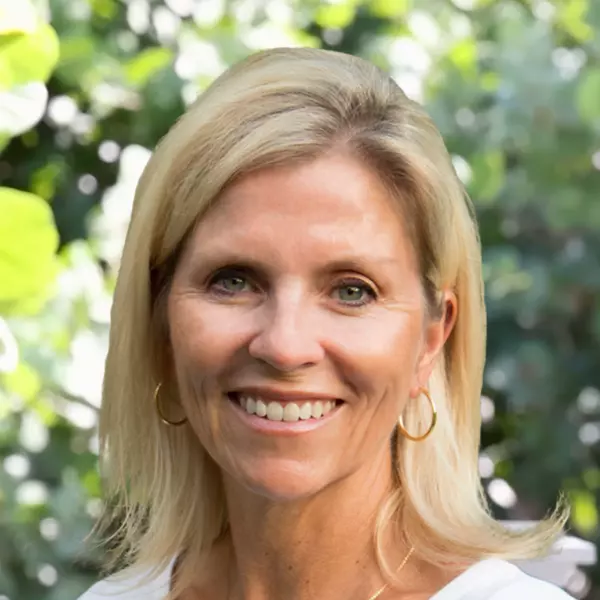$300,000
$299,000
0.3%For more information regarding the value of a property, please contact us for a free consultation.
3 Beds
2 Baths
1,600 SqFt
SOLD DATE : 03/29/2024
Key Details
Sold Price $300,000
Property Type Single Family Home
Sub Type Single Family Residence
Listing Status Sold
Purchase Type For Sale
Square Footage 1,600 sqft
Price per Sqft $187
Subdivision Lehigh Acres
MLS Listing ID 224008646
Sold Date 03/29/24
Style Ranch,One Story
Bedrooms 3
Full Baths 2
Construction Status Resale
HOA Y/N No
Year Built 2007
Annual Tax Amount $2,449
Tax Year 2022
Lot Size 10,890 Sqft
Acres 0.25
Lot Dimensions Appraiser
Property Sub-Type Single Family Residence
Property Description
Nestled in a tranquil Lehigh Acres, this spacious single-family home offers the perfect blend of comfort and convenience. Located at 3203 53rd Street W, this property enjoys a prime location, boasting proximity to schools, parks, shopping centers, and major roadways. Inside, an open-concept living and dining area provides ample space for gatherings. The home offers a comfortable retreat with three generously-sized bedrooms, including a master bedroom with an en-suite bathroom. Step outside to a private, fenced backyard, perfect for outdoor activities and relaxation. A screened lanai provides an ideal spot for outdoor dining. Additional features include a spacious garage, ample parking, and a meticulously maintained interior with fresh paint. This property offers great investment potential, with a strong demand for rentals in the area. Plus, you'll enjoy the freedom of no homeowner association fees. Don't miss the chance to make 3203 53rd Street W your new home.
Location
State FL
County Lee
Community Lehigh Acres
Area La03 - Northwest Lehigh Acres
Rooms
Bedroom Description 3.0
Interior
Interior Features Breakfast Bar, French Door(s)/ Atrium Door(s), Living/ Dining Room, Shower Only, Separate Shower, Cable T V, Vaulted Ceiling(s), Split Bedrooms
Heating Central, Electric
Cooling Central Air, Ceiling Fan(s), Electric
Flooring Tile
Furnishings Partially
Fireplace No
Window Features Single Hung
Appliance Dryer, Dishwasher, Disposal, Ice Maker, Microwave, Range, Refrigerator, RefrigeratorWithIce Maker, Washer
Laundry Inside
Exterior
Exterior Feature Fence, Sprinkler/ Irrigation, None
Parking Features Attached, Driveway, Garage, Paved, Garage Door Opener
Garage Spaces 2.0
Garage Description 2.0
Community Features Non- Gated
Utilities Available Cable Available
Amenities Available None
Waterfront Description None
Water Access Desc Public
View Landscaped
Roof Type Shingle
Porch Lanai, Porch, Screened
Garage Yes
Private Pool No
Building
Lot Description Rectangular Lot, Sprinklers Automatic
Faces East
Story 1
Sewer Public Sewer
Water Public
Architectural Style Ranch, One Story
Structure Type Block,Concrete,Stucco
Construction Status Resale
Others
Pets Allowed Yes
HOA Fee Include None
Senior Community No
Tax ID 11-44-26-11-00108.0120
Ownership Single Family
Security Features Smoke Detector(s)
Acceptable Financing All Financing Considered, Cash
Listing Terms All Financing Considered, Cash
Financing Conventional
Pets Allowed Yes
Read Less Info
Want to know what your home might be worth? Contact us for a FREE valuation!

Our team is ready to help you sell your home for the highest possible price ASAP
Bought with Sellstate Priority Realty
"My job is to find and attract mastery-based agents to the office, protect the culture, and make sure everyone is happy! "






