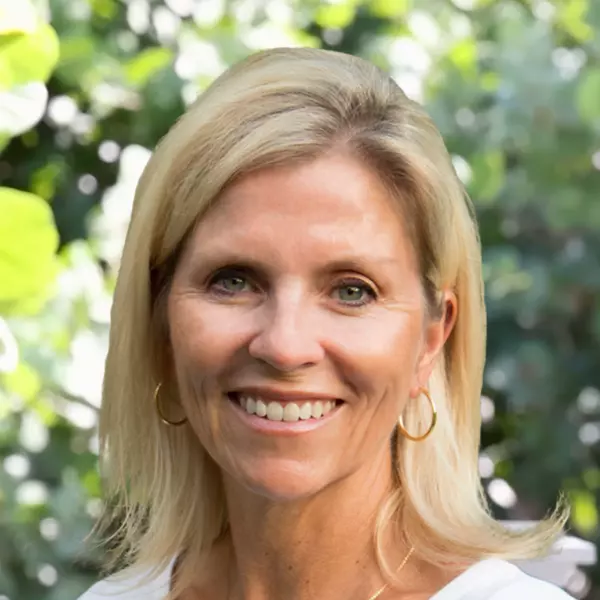$345,000
$379,900
9.2%For more information regarding the value of a property, please contact us for a free consultation.
3 Beds
3 Baths
2,090 SqFt
SOLD DATE : 02/18/2022
Key Details
Sold Price $345,000
Property Type Single Family Home
Sub Type Single Family Residence
Listing Status Sold
Purchase Type For Sale
Square Footage 2,090 sqft
Price per Sqft $165
Subdivision Lehigh Acres
MLS Listing ID 221078305
Sold Date 02/18/22
Style Ranch,One Story
Bedrooms 3
Full Baths 2
Half Baths 1
Construction Status Resale
HOA Y/N No
Year Built 2006
Annual Tax Amount $1,256
Tax Year 2020
Lot Size 10,890 Sqft
Acres 0.25
Lot Dimensions Plans
Property Sub-Type Single Family Residence
Property Description
If you are looking for a great home to entertain in with a hidden gem of an attached air conditioned mechanic's garage tucked behind the home, this rare find is it! Inside you'll find a spacious interior designed for hosting gatherings that spans from the very comfortable kitchen to the dining & living space to the covered Lanai & ultimately outside to a large driveway that can easily support all of the people you could possible invite over! When you're ready to get away from all of that (or them), retreat to the huge Master Suite that includes a sitting area & warm wood finish details to enhance your relaxation efforts. Wondering if your California King or large bedroom furnishings will fit is a non issue here!
The main garage / shop (25'x50') includes a 3.5 ton separate AC unit, a 10,000 lb car lift, an air compressor as well as some tool boxes and tools!
You don't need to worry about staying cool inside as the home AC is new as of 2019 & an 80 gallon hot water heater was installed in 2019. The home is wired for a whole house generator & the interior great room and kitchen have been freshly painted with new paint outside too! This is a mechanic's and/or entertainer's dream!
Location
State FL
County Lee
Community Lehigh Acres
Area La04 - Southwest Lehigh Acres
Rooms
Bedroom Description 3.0
Interior
Interior Features Bedroom on Main Level, Tray Ceiling(s), Cathedral Ceiling(s), Dual Sinks, Living/ Dining Room, Main Level Primary, Pantry, Sitting Area in Primary, Shower Only, Separate Shower, Cable T V, Vaulted Ceiling(s), Walk- In Closet(s), Wired for Sound, Window Treatments, Split Bedrooms, Workshop
Heating Central, Electric
Cooling Central Air, Ceiling Fan(s), Electric
Flooring Laminate, Tile, Wood
Furnishings Unfurnished
Fireplace No
Window Features Double Hung,Shutters,Window Coverings
Appliance Built-In Oven, Double Oven, Dryer, Dishwasher, Electric Cooktop, Microwave, Refrigerator, Water Purifier, Washer
Laundry Inside, Laundry Tub
Exterior
Exterior Feature Sprinkler/ Irrigation, Patio, Room For Pool
Parking Features Attached, Driveway, Garage, Paved
Garage Spaces 3.0
Garage Description 3.0
Community Features Non- Gated
Utilities Available Cable Available
Amenities Available None
Waterfront Description None
Water Access Desc Well
Roof Type Shingle
Porch Patio
Garage Yes
Private Pool No
Building
Lot Description Rectangular Lot, Sprinklers Automatic
Faces West
Story 1
Sewer Septic Tank
Water Well
Architectural Style Ranch, One Story
Structure Type Block,Concrete,Stucco
Construction Status Resale
Others
Pets Allowed Yes
HOA Fee Include None
Senior Community No
Tax ID 13-45-26-03-00027.0070
Ownership Single Family
Security Features Security System Owned,Security System,Smoke Detector(s)
Acceptable Financing All Financing Considered, Cash, FHA, VA Loan
Disclosures Seller Disclosure
Listing Terms All Financing Considered, Cash, FHA, VA Loan
Financing FHA
Pets Allowed Yes
Read Less Info
Want to know what your home might be worth? Contact us for a FREE valuation!

Our team is ready to help you sell your home for the highest possible price ASAP
Bought with Pfeifer Realty Group LLC
"My job is to find and attract mastery-based agents to the office, protect the culture, and make sure everyone is happy! "






