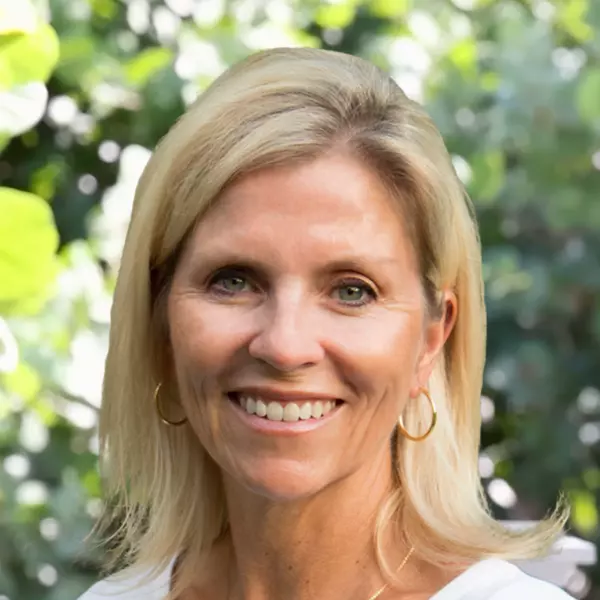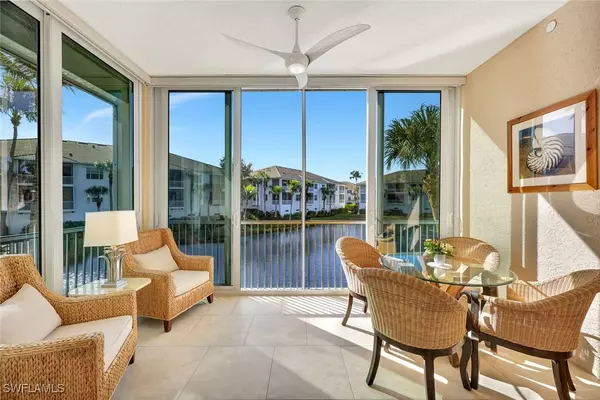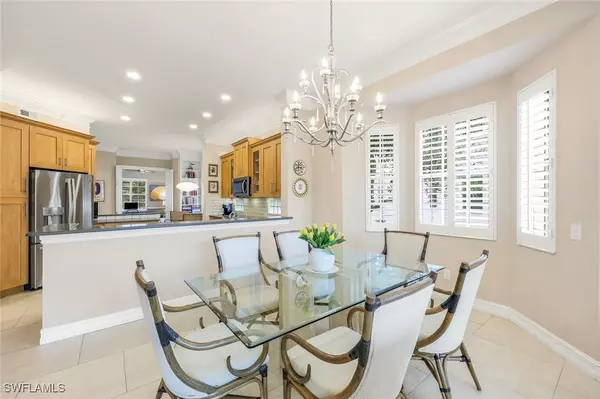
3 Beds
3 Baths
1,977 SqFt
3 Beds
3 Baths
1,977 SqFt
Open House
Sun Nov 16, 1:00pm - 4:00pm
Key Details
Property Type Condo
Sub Type Condominium
Listing Status Active
Purchase Type For Sale
Square Footage 1,977 sqft
Price per Sqft $872
Subdivision Breakwater
MLS Listing ID 225078312
Style Low Rise
Bedrooms 3
Full Baths 2
Half Baths 1
Construction Status Resale
HOA Fees $3,295/ann
HOA Y/N Yes
Annual Recurring Fee 18955.0
Year Built 1997
Annual Tax Amount $6,392
Tax Year 2025
Lot Dimensions Appraiser
Property Sub-Type Condominium
Property Description
Breakwater amenities elevate everyday living with a gated entrance, clubhouse with pool and spa, BBQ area, and social and exercise rooms, all set along charming brick-paver streets. Pet owners will delight in Breakwater's pet-friendly environment, a true rarity in this prestigious community. Residents also enjoy the preeminent Pelican Bay lifestyle, including two private beachfront restaurants, miles of pristine Gulf beaches with exclusive access, canoeing and kayaking in picturesque Clam Bay, two world-class tennis centers, a state-of-the-art fitness and wellness center, and optional golf and social memberships at Club Pelican Bay.
Ideally located just minutes from Mercato's vibrant dining and shopping scene or a short drive to Downtown Naples, where endless culinary and cultural delights await.
Location
State FL
County Collier
Community Pelican Bay
Area Na04 - Pelican Bay Area
Direction North
Rooms
Bedroom Description 3.0
Interior
Interior Features Built-in Features, Breakfast Area, Tray Ceiling(s), Closet Cabinetry, Dual Sinks, Entrance Foyer, Living/ Dining Room, Multiple Shower Heads, Custom Mirrors, Pantry, Shower Only, Separate Shower, Cable T V, Walk- In Closet(s), Wired for Sound, Window Treatments, High Speed Internet, Split Bedrooms
Heating Central, Electric
Cooling Central Air, Ceiling Fan(s), Electric
Flooring Tile
Furnishings Unfurnished
Fireplace No
Window Features Bay Window(s),Single Hung,Window Coverings
Appliance Dryer, Dishwasher, Freezer, Disposal, Microwave, Range, Refrigerator, Tankless Water Heater, Washer
Laundry Inside, Laundry Tub
Exterior
Exterior Feature Security/ High Impact Doors, Sprinkler/ Irrigation, Shutters Electric, Water Feature
Parking Features Attached, Underground, Garage, Guest, Garage Door Opener
Garage Spaces 2.0
Garage Description 2.0
Pool Community
Community Features Elevator, Golf, Gated, Tennis Court(s), Street Lights
Utilities Available Cable Available, High Speed Internet Available, Underground Utilities
Amenities Available Beach Rights, Beach Access, Clubhouse, Fitness Center, Golf Course, Private Membership, Pool, Putting Green(s), Restaurant, Spa/Hot Tub, Sidewalks, Tennis Court(s), Trail(s), Management
Waterfront Description Lake
View Y/N Yes
Water Access Desc Public
View Lake, Water
Roof Type Tile
Porch Lanai, Porch, Screened
Garage Yes
Private Pool No
Building
Lot Description Zero Lot Line, Sprinklers Automatic
Dwelling Type Low Rise
Faces North
Story 1
Sewer Public Sewer
Water Public
Architectural Style Low Rise
Unit Floor 2
Structure Type Block,Concrete,Stucco
Construction Status Resale
Others
Pets Allowed Yes
HOA Fee Include Association Management,Cable TV,Insurance,Internet,Irrigation Water,Legal/Accounting,Maintenance Grounds,Pest Control,Recreation Facilities,Reserve Fund,Road Maintenance,Sewer,Street Lights,Security,Trash,Water
Senior Community No
Tax ID 24720011504
Ownership Condo
Security Features Security Gate,Gated Community,Key Card Entry,Phone Entry,Fire Sprinkler System,Smoke Detector(s)
Acceptable Financing All Financing Considered, Cash
Disclosures Seller Disclosure
Listing Terms All Financing Considered, Cash
Pets Allowed Yes

“My goal is to guide you through every step of the process, providing expert advice and personalized service to ensure your real estate journey is seamless and stress-free. With Pfeifer Realty Group, you’re not just getting an agent – you’re gaining a trusted partner.”






