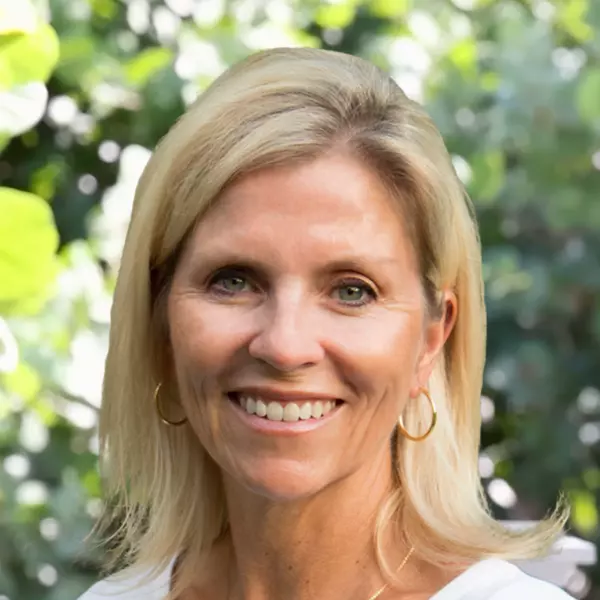
2 Beds
2 Baths
1,381 SqFt
2 Beds
2 Baths
1,381 SqFt
Key Details
Property Type Condo
Sub Type Condominium
Listing Status Active
Purchase Type For Sale
Square Footage 1,381 sqft
Price per Sqft $235
Subdivision Punta Gorda Isles
MLS Listing ID 2025018188
Style See Remarks,Low Rise
Bedrooms 2
Full Baths 2
Construction Status Resale
HOA Fees $850/mo
HOA Y/N Yes
Annual Recurring Fee 10200.0
Year Built 2005
Annual Tax Amount $3,333
Tax Year 2024
Lot Dimensions Appraiser
Property Sub-Type Condominium
Property Description
Step into this beautiful 2-bedroom, 2-bath condo with a den and experience the relaxed coastal vibe that makes Punta Gorda Isles so special. This spacious unit includes one under-building parking space, one outdoor parking space, and a private storage closet in the garage. Take the elevator or stairs up to your new home, where comfort and style await.
A retractable screen door welcomes a gentle breeze, while a lighted tray ceiling in the foyer leads your eye straight to the sparkling water view. The spacious kitchen features wood cabinetry, granite countertops, and stainless steel appliances, perfect for everyday living or entertaining guests. You'll also appreciate the in-unit laundry room with a full-size washer and dryer for convenience.
The open floor plan seamlessly connects the kitchen, breakfast bar, dining area, and living room, creating the ideal space for entertaining. The den just off the living room offers flexible use—perfect as an office, reading nook, or additional sitting area. The primary suite is generously sized and offers serene water views, a HUGE walk-in closet, and an ensuite bathroom featuring both a soaking tub and separate shower plus dual sinks. The guest bedroom is positioned on the opposite side of the condo with the guest bath conveniently nearby, providing privacy for all. Enjoy your morning coffee or evening cocktail on the screened lanai, where you can take in peaceful views of the pool and waterfront. Located in desirable Punta Gorda Isles, this condo offers easy access to Fishermen's Village, waterfront restaurants, shopping, parks, and the Punta Gorda Airport. Call for your private showing today!
Location
State FL
County Charlotte
Community Punta Gorda Isles
Area Ch01 - Charlotte County
Direction North
Rooms
Bedroom Description 2.0
Interior
Interior Features Breakfast Bar, Tray Ceiling(s), Dual Sinks, Entrance Foyer, High Ceilings, Living/ Dining Room, Sitting Area in Primary, See Remarks, Shower Only, Separate Shower, Tub Shower, Walk- In Closet(s), Split Bedrooms
Heating Central, Electric
Cooling Central Air, Ceiling Fan(s), Electric
Flooring Laminate, Tile
Furnishings Unfurnished
Fireplace No
Window Features Sliding
Appliance Dryer, Dishwasher, Electric Cooktop, Freezer, Disposal, Microwave, Range, Refrigerator
Laundry Washer Hookup, Dryer Hookup, Inside
Exterior
Exterior Feature Deck, Outdoor Grill, Patio, Storage, Shutters Manual
Parking Features Assigned, Attached, Covered, Underground, Garage, Paved, Two Spaces
Garage Spaces 1.0
Garage Description 1.0
Pool Community
Community Features Boat Facilities, Elevator
Utilities Available Cable Available
Amenities Available Bike Storage, Cabana, Barbecue, Picnic Area, Pool, Spa/Hot Tub, See Remarks, Storage, Management
Waterfront Description Canal Access
View Y/N Yes
Water Access Desc Public
View Canal, Pool, Water
Roof Type Tile
Porch Balcony, Deck, Lanai, Patio, Porch, Screened
Garage Yes
Private Pool No
Building
Lot Description Cul- De- Sac, Dead End
Dwelling Type Low Rise
Faces North
Story 1
Foundation Raised
Sewer Public Sewer
Water Public
Architectural Style See Remarks, Low Rise
Unit Floor 2
Structure Type Block,Concrete,Stucco
Construction Status Resale
Others
Pets Allowed Call, Conditional
HOA Fee Include Association Management,Insurance,Maintenance Grounds,Pest Control,Reserve Fund,Road Maintenance,Street Lights,Trash
Senior Community No
Tax ID 412213736006
Ownership Condo
Security Features None
Acceptable Financing All Financing Considered, Cash
Disclosures Disclosure on File, Deed Restriction, Seller Disclosure
Listing Terms All Financing Considered, Cash
Pets Allowed Call, Conditional

“My goal is to guide you through every step of the process, providing expert advice and personalized service to ensure your real estate journey is seamless and stress-free. With Pfeifer Realty Group, you’re not just getting an agent – you’re gaining a trusted partner.”






