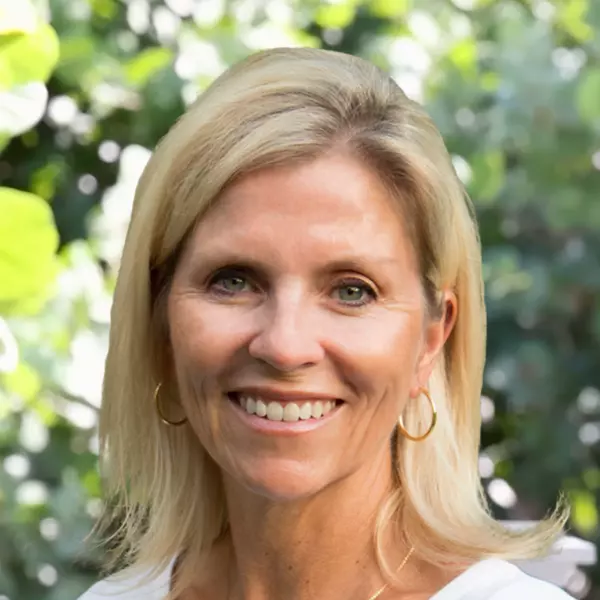
3 Beds
3 Baths
2,752 SqFt
3 Beds
3 Baths
2,752 SqFt
Open House
Sat Oct 11, 1:00pm - 4:00pm
Sun Oct 12, 1:00pm - 4:00pm
Key Details
Property Type Single Family Home
Sub Type Single Family Residence
Listing Status Active
Purchase Type For Sale
Square Footage 2,752 sqft
Price per Sqft $481
Subdivision Plan Of Riverside
MLS Listing ID 225066900
Style Multi-Level
Bedrooms 3
Full Baths 2
Half Baths 1
Construction Status Resale
HOA Y/N No
Year Built 2014
Annual Tax Amount $13,100
Tax Year 2024
Lot Size 6,185 Sqft
Acres 0.142
Lot Dimensions Appraiser
Property Sub-Type Single Family Residence
Property Description
The open-concept layout flows effortlessly. Beautiful high ceilings, rich wood and tile flooring, and impact-resistant casement windows showcase timeless quality and attention to detail. The heart of the home features a chef's kitchen with an oversized island, double wall ovens, cooktop, custom cabinetry, water treatment system, and stainless-steel appliances — all overlooking the spacious great room and dining area.
Step outside to your private tropical retreat, with a heated saltwater pool and integrated spa, custom upgrades, and ambient lighting. The fenced backyard is beautifully landscaped and leads to your own private dock on the Imperial River, complete with boat lift, composite decking, water and electric service, and a tiki hut — the perfect place to unwind as the sun sets over the river. With Gulf access via bridges, you'll enjoy easy navigation to Estero Bay and the Gulf of Mexico, ideal for boating enthusiasts.
The primary suite, located upstairs for privacy and elevated views, features a luxurious bath with dual sinks, soaking tub, and multiple shower heads. Additional bedrooms offer generous space for family or guests, while the den provides the flexibility for a home office or hobby room.
This home also includes a 2-car attached garage, decorative paver driveway, metal roof, impact glass throughout, and low-maintenance stucco exterior. Practical features such as a central irrigation system, automatic sprinkler, laundry tub, built-in cabinets, and ample storage blend seamlessly with its elegant design.
Situated just blocks from the vibrant energy of downtown Bonita Springs, this property offers no HOA fees, no restrictions, and easy access to downtown Bonita Springs, the Gulf beaches, Riverside Park events, and US-41 shopping and dining. It's the ideal combination of peace, privacy, and proximity.
Enjoy the beauty of waterfront living — kayak, fish, or boat right from your backyard while taking in serene river views and warm coastal breezes. Whether you're seeking a full-time residence or seasonal escape, 27281 S Riverside Drive offers everything you need to get the Florida lifestyle.
Location
State FL
County Lee
Community Plan Of Riverside
Area Bn08 - East Of Us41 South Of Ter
Direction North
Rooms
Bedroom Description 3.0
Interior
Interior Features Built-in Features, Bathtub, Dual Sinks, Entrance Foyer, Family/ Dining Room, French Door(s)/ Atrium Door(s), Kitchen Island, Living/ Dining Room, Multiple Shower Heads, Separate Shower, Cable T V, Upper Level Primary, Walk- In Closet(s), Window Treatments, Elevator, Split Bedrooms
Heating Central, Electric
Cooling Central Air, Ceiling Fan(s), Electric, Wall Unit(s)
Flooring Tile, Wood
Furnishings Negotiable
Fireplace No
Window Features Casement Window(s),Impact Glass,Window Coverings
Appliance Built-In Oven, Double Oven, Dryer, Dishwasher, Electric Cooktop, Freezer, Disposal, Microwave, Refrigerator, Washer, Water Purifier
Laundry Inside, Laundry Tub
Exterior
Exterior Feature Fence, Sprinkler/ Irrigation, Outdoor Grill, Other, Gas Grill
Parking Features Attached, Driveway, Garage, Paved, R V Access/ Parking, Two Spaces, Garage Door Opener
Garage Spaces 2.0
Garage Description 2.0
Pool Concrete, Electric Heat, Heated, In Ground, Pool Equipment, Salt Water, Pool/ Spa Combo
Community Features Boat Facilities
Utilities Available Cable Available, High Speed Internet Available
Amenities Available None
Waterfront Description Navigable Water, River Front, Riprap
View Y/N Yes
Water Access Desc Public
View River
Roof Type Built- Up, Flat, Metal
Porch Lanai, Porch, Screened
Garage Yes
Private Pool Yes
Building
Lot Description Rectangular Lot, Dead End, Sprinklers Automatic
Faces North
Story 3
Sewer Public Sewer
Water Public
Architectural Style Multi-Level
Unit Floor 133
Structure Type Block,Concrete,Stucco
Construction Status Resale
Schools
Elementary Schools School Choice
Middle Schools School Choice
High Schools School Choice
Others
Pets Allowed Yes
HOA Fee Include None
Senior Community No
Tax ID 35-47-25-B1-00600.0270
Ownership Single Family
Security Features Smoke Detector(s)
Acceptable Financing All Financing Considered, Cash
Disclosures Owner Has Flood Insurance
Listing Terms All Financing Considered, Cash
Pets Allowed Yes
Virtual Tour https://orders.virtuals1.com/sites/27281-s-riverside-dr-bonita-springs-fl-34135-18298434/branded

“My goal is to guide you through every step of the process, providing expert advice and personalized service to ensure your real estate journey is seamless and stress-free. With Pfeifer Realty Group, you’re not just getting an agent – you’re gaining a trusted partner.”






