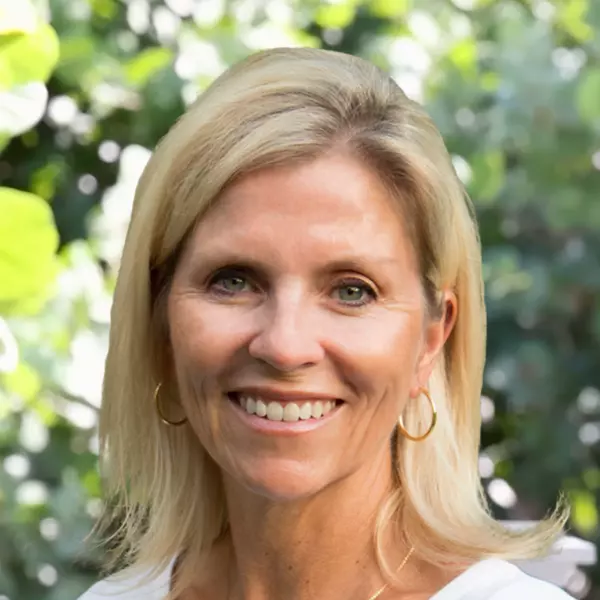
4 Beds
5 Baths
3,661 SqFt
4 Beds
5 Baths
3,661 SqFt
Open House
Sun Oct 12, 1:00pm - 4:00pm
Key Details
Property Type Single Family Home
Sub Type Single Family Residence
Listing Status Active
Purchase Type For Sale
Square Footage 3,661 sqft
Price per Sqft $545
Subdivision Goldcrest
MLS Listing ID 225072288
Style Contemporary,Two Story
Bedrooms 4
Full Baths 3
Half Baths 2
Construction Status Resale
HOA Fees $3,298/ann
HOA Y/N Yes
Annual Recurring Fee 3298.0
Year Built 1993
Annual Tax Amount $16,142
Tax Year 2024
Lot Size 0.417 Acres
Acres 0.417
Lot Dimensions Builder
Property Sub-Type Single Family Residence
Property Description
Location
State FL
County Lee
Community Pelican Landing
Area Bn05 - Pelican Landing And North
Direction West
Rooms
Bedroom Description 4.0
Interior
Interior Features Wet Bar, Built-in Features, Bedroom on Main Level, Breakfast Area, Closet Cabinetry, Cathedral Ceiling(s), Separate/ Formal Dining Room, Dual Sinks, Entrance Foyer, Eat-in Kitchen, French Door(s)/ Atrium Door(s), Kitchen Island, Main Level Primary, Pantry, Split Bedrooms, Shower Only, Separate Shower, Cable T V, Vaulted Ceiling(s), Walk- In Closet(s), Window Treatments
Heating Central, Electric
Cooling Central Air, Ceiling Fan(s), Electric
Flooring Tile, Wood
Furnishings Unfurnished
Fireplace No
Window Features Other,Sliding,Impact Glass,Window Coverings
Appliance Built-In Oven, Dryer, Dishwasher, Electric Cooktop, Ice Maker, Microwave, Range, Refrigerator, RefrigeratorWithIce Maker, Self Cleaning Oven, Wine Cooler, Washer
Laundry Inside
Exterior
Exterior Feature Sprinkler/ Irrigation, Outdoor Grill, Outdoor Kitchen, Other, Shutters Electric, Gas Grill
Parking Features Attached, Deeded, Driveway, Garage, Paved, Garage Door Opener
Garage Spaces 3.0
Garage Description 3.0
Pool Concrete, Electric Heat, Heated, In Ground, Pool Equipment, Screen Enclosure, Outside Bath Access
Community Features Golf, Gated, Tennis Court(s), Street Lights
Utilities Available Cable Available, High Speed Internet Available, Underground Utilities
Amenities Available Beach Rights, Bocce Court, Boat Dock, Beach Access, Boat Ramp, Bike Storage, Fitness Center, Golf Course, Playground, Pickleball, Park, Private Membership, Boat Slip, Sidewalks, Tennis Court(s), Management
Waterfront Description None
View Y/N Yes
Water Access Desc Public
View Golf Course, Landscaped
Roof Type Tile
Porch Lanai, Porch, Screened
Garage Yes
Private Pool Yes
Building
Lot Description Oversized Lot, Sprinklers Automatic
Faces West
Story 2
Entry Level Two
Sewer Public Sewer
Water Public
Architectural Style Contemporary, Two Story
Level or Stories Two
Unit Floor 1
Structure Type Block,Concrete,Stucco
Construction Status Resale
Others
Pets Allowed Call, Conditional
HOA Fee Include Road Maintenance,Street Lights,Security
Senior Community No
Tax ID 20-47-25-B2-0020A.0080
Ownership Single Family
Security Features Security Gate,Gated with Guard,Gated Community,Security Guard,Smoke Detector(s)
Acceptable Financing All Financing Considered, Cash
Listing Terms All Financing Considered, Cash
Pets Allowed Call, Conditional
Virtual Tour https://www.lacasatour.com/property/25011-goldcrest-dr-bonita-springs-fl-34134-1/ub

“My goal is to guide you through every step of the process, providing expert advice and personalized service to ensure your real estate journey is seamless and stress-free. With Pfeifer Realty Group, you’re not just getting an agent – you’re gaining a trusted partner.”






