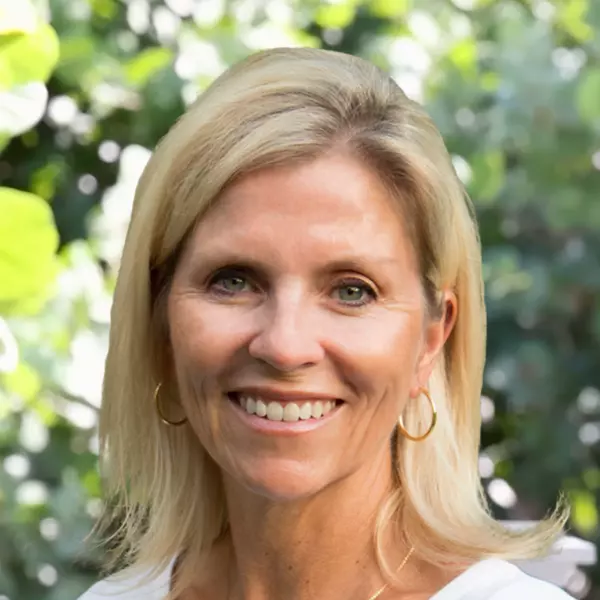
3 Beds
2 Baths
1,809 SqFt
3 Beds
2 Baths
1,809 SqFt
Key Details
Property Type Single Family Home
Sub Type Single Family Residence
Listing Status Active
Purchase Type For Sale
Square Footage 1,809 sqft
Price per Sqft $384
Subdivision Paseo
MLS Listing ID 2025011801
Style Ranch,One Story
Bedrooms 3
Full Baths 2
Construction Status Resale
HOA Fees $1,046/qua
HOA Y/N Yes
Annual Recurring Fee 6520.0
Year Built 2013
Annual Tax Amount $8,941
Tax Year 2024
Lot Size 9,931 Sqft
Acres 0.228
Lot Dimensions Appraiser
Property Sub-Type Single Family Residence
Property Description
and architectural details throughout. Step inside to discover soaring ceilings and abundant windows
that frame serene views of the preserve from the generous lanai, which also features an inviting saltwater pool
and spa perfect for relaxation or entertaining. The backyard serves as a secluded nature retreat,
offering peace, privacy, and a beautiful setting for outdoor living. The open and thoughtfully designed
layout makes this home ideal for hosting gatherings, with a stunning kitchen featuring wood cabinets,
crown molding, pendant lighting, and a full granite backsplash. Beautiful tile set on the diagonal flows
through the living area, complemented by custom tile designs in the front foyer. All bedrooms and
bathrooms feature upgraded tile work, including glass and decorative details. The primary suite is
spacious and calming, overlooking the pool area, with a spa-like en-suite bathroom featuring a large
soaking tub and dual sinks. Paseo offers an unparalleled, award-winning community lifestyle with a
wealth of amenities: a resort-style pool with tiki bar, kids' splash area, state-of-the-art fitness center and
spa, movie theater, pub, ice cream shop, tennis courts, and pickleball. Experience the dream —
schedule your private showing today
Location
State FL
County Lee
Community Paseo
Area Fm22 - Fort Myers City Limits
Direction North
Rooms
Bedroom Description 3.0
Interior
Interior Features Breakfast Bar, Bathtub, Tray Ceiling(s), Dual Sinks, Entrance Foyer, Living/ Dining Room, Main Level Primary, Separate Shower, Cable T V, Walk- In Closet(s), High Speed Internet, Split Bedrooms
Heating Central, Electric
Cooling Central Air, Electric
Flooring Carpet, Tile
Furnishings Furnished
Fireplace No
Window Features Single Hung,Sliding
Appliance Dryer, Dishwasher, Freezer, Disposal, Microwave, Range, Refrigerator, Self Cleaning Oven, Washer
Laundry Inside
Exterior
Exterior Feature Sprinkler/ Irrigation, Shutters Manual
Parking Features Attached, Garage, Garage Door Opener
Garage Spaces 2.0
Garage Description 2.0
Pool Concrete, Electric Heat, Heated, In Ground, Screen Enclosure, Salt Water, Community
Community Features Gated, Tennis Court(s)
Utilities Available Cable Available, Underground Utilities
Amenities Available Basketball Court, Bocce Court, Billiard Room, Business Center, Clubhouse, Sport Court, Fitness Center, Library, Media Room, Barbecue, Picnic Area, Pier, Pickleball, Pool, Restaurant, Spa/Hot Tub, Tennis Court(s), Trail(s), Concierge, Management
Waterfront Description None
View Y/N Yes
Water Access Desc Public
View Landscaped, Preserve, Trees/ Woods
Roof Type Tile
Porch Lanai, Porch, Screened
Garage Yes
Private Pool Yes
Building
Lot Description Cul- De- Sac, Rectangular Lot, Sprinklers Automatic
Faces North
Story 1
Sewer Public Sewer
Water Public
Architectural Style Ranch, One Story
Unit Floor 1
Structure Type Block,Concrete,Stucco
Construction Status Resale
Others
Pets Allowed Yes
HOA Fee Include Association Management,Cable TV,Internet,Legal/Accounting,Maintenance Grounds,Pest Control,Recreation Facilities,Road Maintenance,Street Lights
Senior Community No
Tax ID 09-45-25-P2-00200.0090
Ownership Single Family
Security Features Smoke Detector(s)
Acceptable Financing All Financing Considered, Cash
Disclosures Owner Has Flood Insurance, RV Restriction(s)
Listing Terms All Financing Considered, Cash
Pets Allowed Yes
Virtual Tour https://tours.realestatephotos360.com/s/idx/295499

“My goal is to guide you through every step of the process, providing expert advice and personalized service to ensure your real estate journey is seamless and stress-free. With Pfeifer Realty Group, you’re not just getting an agent – you’re gaining a trusted partner.”






