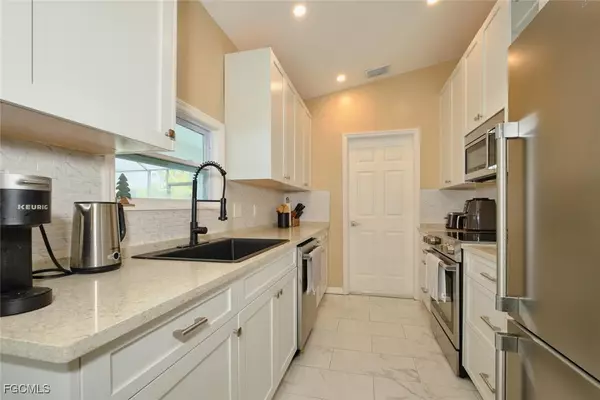2 Beds
2 Baths
1,107 SqFt
2 Beds
2 Baths
1,107 SqFt
Key Details
Property Type Single Family Home
Sub Type Single Family Residence
Listing Status Active
Purchase Type For Sale
Square Footage 1,107 sqft
Price per Sqft $343
Subdivision Port Charlotte
MLS Listing ID 2025005044
Style Ranch,One Story
Bedrooms 2
Full Baths 2
Construction Status Resale
HOA Y/N No
Year Built 1987
Annual Tax Amount $4,475
Tax Year 2024
Lot Size 10,018 Sqft
Acres 0.23
Lot Dimensions Appraiser
Property Sub-Type Single Family Residence
Property Description
The chef's kitchen is a showstopper, boasting custom solid-wood cabinetry with a satin finish, dovetail soft-close drawers, glass accent doors, quartz countertops, a stylish backsplash, and premium BEKO stainless appliances—including a refrigerator with blue light technology, smooth-top convection range, and top-control dishwasher.
Both bathrooms have been fully updated with sleek vanities, modern fixtures, and elegant marble touches. Additional upgrades include seven new impact windows, a new impact garage door, and a new exterior French door. Enjoy privacy in the fenced backyard, plus a 660 sq. ft. oversized garage with space for a workshop, laundry, and extra storage. The Diamond Brite pool finish and massive 30x21 pool deck make this home perfect for gatherings and sun-soaked fun. Connected to city water with the new Ackerman sewer system coming soon, this property is in a prime location—just minutes to shopping, dining, the Town Center Mall, public beaches, airports, the Sunseeker Resort, and Port Charlotte Beach Complex. Whether you're seeking a full-time residence or a Florida vacation retreat, this 2-bedroom, 2-bath gem offers it all—including the must-have pool to live your best Sunshine State life!
Location
State FL
County Charlotte
Community Port Charlotte
Area Ch01 - Charlotte County
Rooms
Bedroom Description 2.0
Interior
Interior Features Cathedral Ceiling(s), Dual Sinks, Living/ Dining Room, Main Level Primary, Shower Only, Separate Shower
Heating Central, Electric
Cooling Central Air, Electric
Flooring Laminate, Tile
Furnishings Furnished
Fireplace No
Window Features Double Hung,Impact Glass
Appliance Dryer, Dishwasher, Range, Refrigerator, Washer
Laundry In Garage
Exterior
Exterior Feature Fence, Security/ High Impact Doors, Other
Parking Features Attached, Driveway, Garage, Paved, Garage Door Opener
Garage Spaces 2.0
Garage Description 2.0
Pool Electric Heat, Heated, In Ground
Utilities Available Cable Available
Amenities Available None
Waterfront Description None
Water Access Desc Public
View Landscaped
Roof Type Shingle
Porch Lanai, Porch, Screened
Garage Yes
Private Pool Yes
Building
Lot Description Rectangular Lot
Faces South
Story 1
Sewer Public Sewer, Septic Tank
Water Public
Architectural Style Ranch, One Story
Unit Floor 1
Structure Type Block,Concrete,Stucco
Construction Status Resale
Others
Pets Allowed Yes
HOA Fee Include None
Senior Community No
Tax ID 402230301029
Ownership Single Family
Security Features None
Acceptable Financing All Financing Considered, Cash
Listing Terms All Financing Considered, Cash
Pets Allowed Yes
Virtual Tour https://tours.my360virtual.net/2300046?idx=1
“My goal is to guide you through every step of the process, providing expert advice and personalized service to ensure your real estate journey is seamless and stress-free. With Pfeifer Realty Group, you’re not just getting an agent – you’re gaining a trusted partner.”






