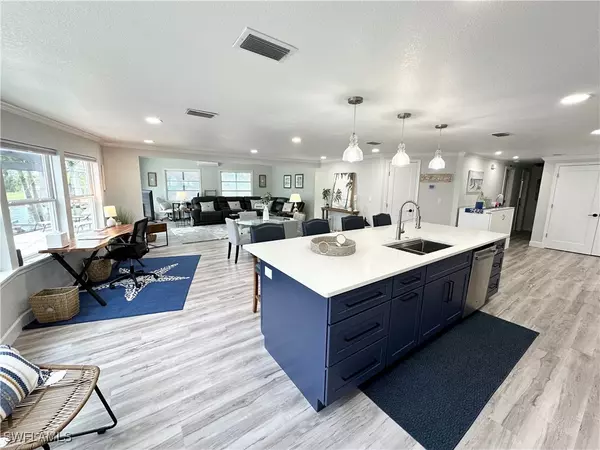2 Beds
2 Baths
1,488 SqFt
2 Beds
2 Baths
1,488 SqFt
Key Details
Property Type Manufactured Home
Sub Type Manufactured Home
Listing Status Active
Purchase Type For Sale
Square Footage 1,488 sqft
Price per Sqft $386
Subdivision Bayside Estates
MLS Listing ID 225058622
Style Ranch,One Story,Manufactured Home
Bedrooms 2
Full Baths 2
Construction Status Resale
HOA Fees $650/qua
HOA Y/N Yes
Annual Recurring Fee 2600.0
Year Built 1984
Annual Tax Amount $2,870
Tax Year 2024
Lot Size 5,314 Sqft
Acres 0.122
Lot Dimensions Appraiser
Property Sub-Type Manufactured Home
Property Description
Bayside Estates is the best kept secret of Fort Myers Beach. This incredibly active and friendly 55+ community is the crown jewel on the gulf coast. Bayside estates is only 2.5 miles to the beach and is accessible by either car or boat--right from either your driveway or private boat dock. Ride your electric bicycle to the beach for the day and visit the world-famous Jimmy Buffett's Margaritaville. Just don't step on a pop-top!! Major retail vendors are within a very short driving distance for ultimate convenience. For those who don't know a lot about Bayside Estates, it is a very fun place to call home---some would even say it's a mature person's playground. Whether you want to play pickleball, tennis or bocce ball, hang out at the community pool, or simply cruise the hood in your swanky golf cart, there is always something going on around here. People are friendly and you will be warmly welcomed.
Location
State FL
County Lee
Community Bayside Estates
Area Fm12 - Fort Myers Area
Rooms
Bedroom Description 2.0
Interior
Interior Features Breakfast Bar, Bedroom on Main Level, Family/ Dining Room, Kitchen Island, Living/ Dining Room, Shower Only, Separate Shower, Vaulted Ceiling(s), High Speed Internet
Heating Central, Electric
Cooling Central Air, Electric, Other
Flooring Laminate, Vinyl
Furnishings Negotiable
Fireplace No
Window Features Other
Appliance Dryer, Dishwasher, Electric Cooktop, Freezer, Disposal, Microwave, Refrigerator, Washer
Laundry Washer Hookup, Dryer Hookup, Inside
Exterior
Exterior Feature Sprinkler/ Irrigation, None, Outdoor Grill, Outdoor Kitchen, Patio, Shutters Manual, Gas Grill
Parking Features Driveway, Paved, Attached Carport
Carport Spaces 1
Pool Community
Community Features Boat Facilities, Street Lights
Utilities Available Cable Available, High Speed Internet Available, Underground Utilities
Amenities Available Bocce Court, Boat Dock, Bike Storage, Clubhouse, Fitness Center, Library, Barbecue, Picnic Area, Playground, Pickleball, Park, Pool, Shuffleboard Court, Tennis Court(s)
Waterfront Description Canal Access, Mangrove
View Y/N Yes
Water Access Desc Public
View Canal, Mangroves
Roof Type Shingle
Porch Lanai, Patio, Porch, Screened
Garage No
Private Pool No
Building
Lot Description Irregular Lot, Oversized Lot, Cul- De- Sac, Sprinklers Automatic
Dwelling Type Manufactured House
Faces North
Story 1
Sewer Public Sewer
Water Public
Architectural Style Ranch, One Story, Manufactured Home
Additional Building Gazebo
Unit Floor 1
Structure Type Manufactured,Vinyl Siding
Construction Status Resale
Others
Pets Allowed Call, Conditional
HOA Fee Include Association Management,Internet,Irrigation Water,Maintenance Grounds,Road Maintenance,Sewer,Street Lights,Trash,Water
Senior Community Yes
Tax ID 07-46-24-08-00000.2280
Ownership Single Family
Security Features None,Smoke Detector(s)
Acceptable Financing Cash, FHA, VA Loan
Disclosures Disclosure on File, RV Restriction(s)
Listing Terms Cash, FHA, VA Loan
Pets Allowed Call, Conditional
“My goal is to guide you through every step of the process, providing expert advice and personalized service to ensure your real estate journey is seamless and stress-free. With Pfeifer Realty Group, you’re not just getting an agent – you’re gaining a trusted partner.”






