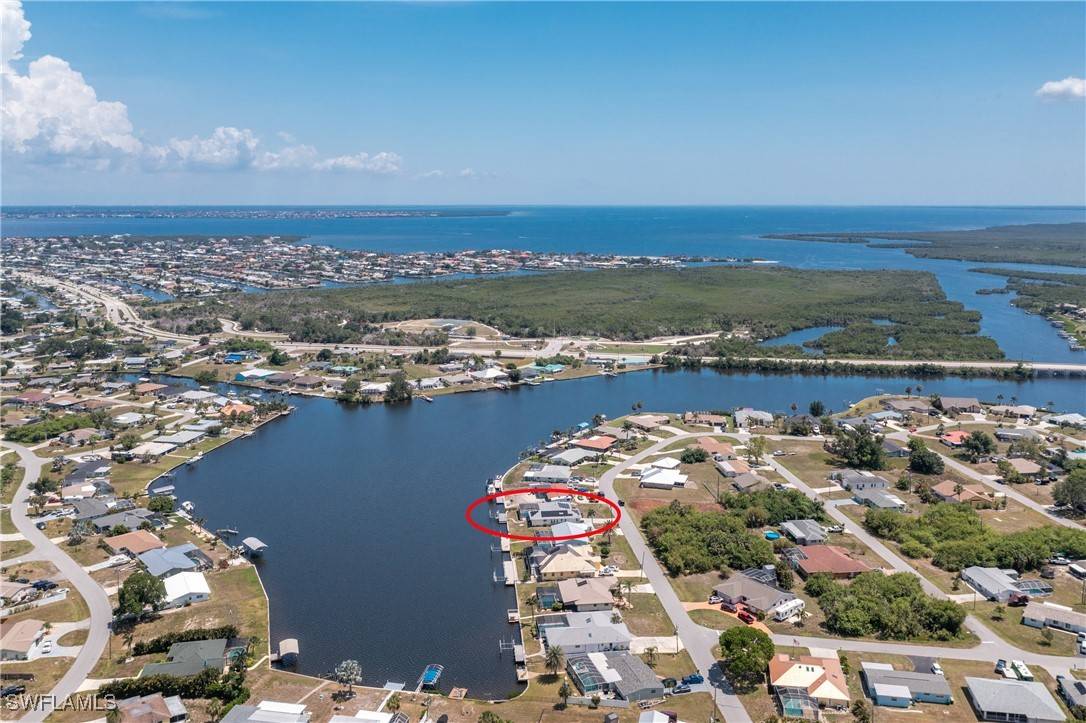3 Beds
2 Baths
1,933 SqFt
3 Beds
2 Baths
1,933 SqFt
Key Details
Property Type Single Family Home
Sub Type Single Family Residence
Listing Status Active
Purchase Type For Sale
Square Footage 1,933 sqft
Price per Sqft $309
Subdivision Port Charlotte
MLS Listing ID 225058736
Style Other,Ranch,One Story
Bedrooms 3
Full Baths 2
Construction Status Resale
HOA Y/N No
Year Built 1986
Annual Tax Amount $3,625
Tax Year 2024
Lot Size 10,890 Sqft
Acres 0.25
Lot Dimensions Appraiser
Property Sub-Type Single Family Residence
Property Description
Location
State FL
County Charlotte
Community Port Charlotte
Area Oa01 - Out Of Area
Rooms
Bedroom Description 3.0
Interior
Interior Features Separate/ Formal Dining Room, Eat-in Kitchen, Pantry, Shower Only, Separate Shower, Walk- In Closet(s), Split Bedrooms
Heating Central, Electric
Cooling Central Air, Ceiling Fan(s), Electric
Flooring Carpet, Other, Tile
Furnishings Partially
Fireplace No
Window Features Impact Glass
Appliance Dishwasher, Range, Refrigerator
Exterior
Exterior Feature Patio, Shutters Electric
Parking Features Attached, Garage
Garage Spaces 2.0
Garage Description 2.0
Pool Concrete, In Ground, Outside Bath Access
Utilities Available Cable Available
Amenities Available None
Waterfront Description Canal Access, Seawall
View Y/N Yes
Water Access Desc Assessment Unpaid
View Canal
Roof Type Shingle
Porch Patio
Garage Yes
Private Pool Yes
Building
Lot Description Rectangular Lot
Faces West
Story 1
Sewer Assessment Unpaid
Water Assessment Unpaid
Architectural Style Other, Ranch, One Story
Structure Type Block,Concrete,Stucco
Construction Status Resale
Others
Pets Allowed Yes
HOA Fee Include None
Senior Community No
Tax ID 402221454010
Ownership Single Family
Acceptable Financing FHA, VA Loan
Listing Terms FHA, VA Loan
Pets Allowed Yes
“My goal is to guide you through every step of the process, providing expert advice and personalized service to ensure your real estate journey is seamless and stress-free. With Pfeifer Realty Group, you’re not just getting an agent – you’re gaining a trusted partner.”






